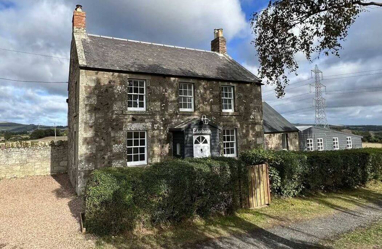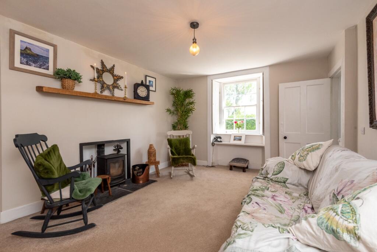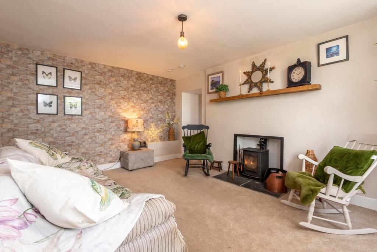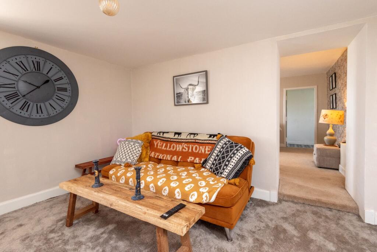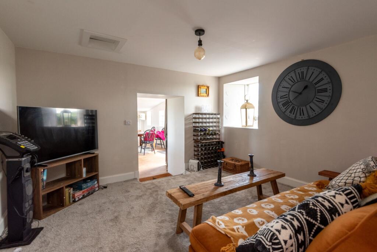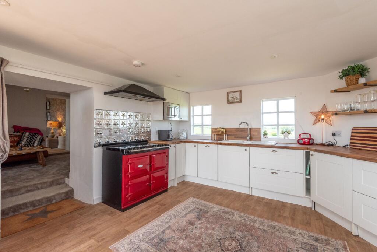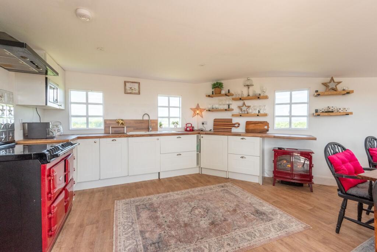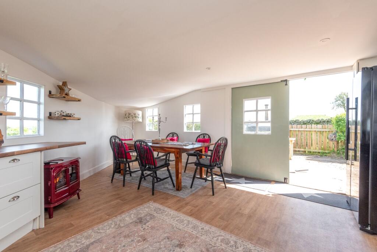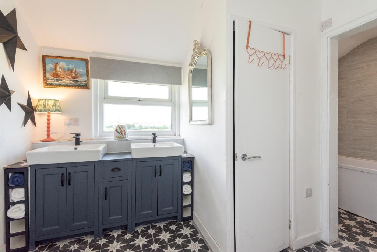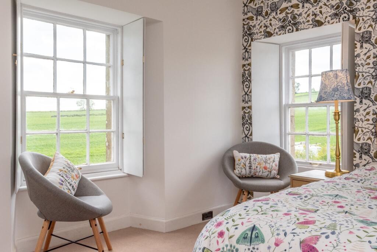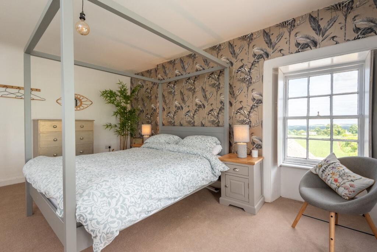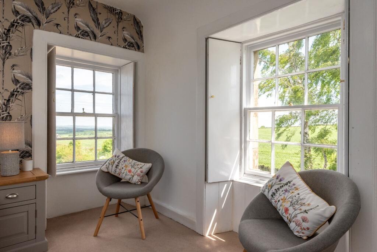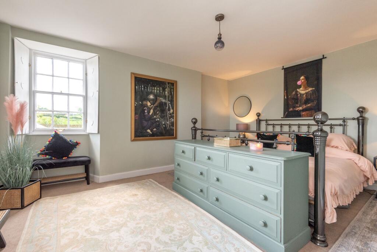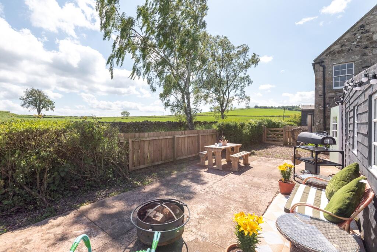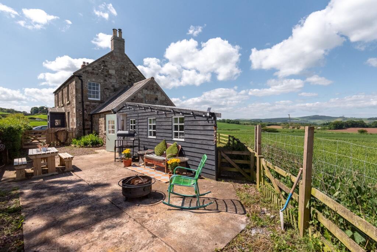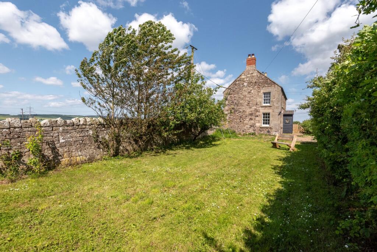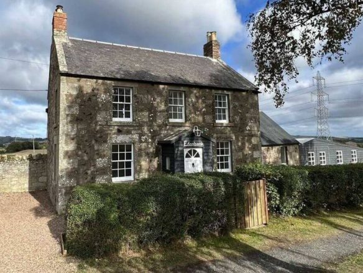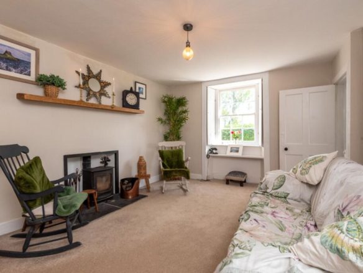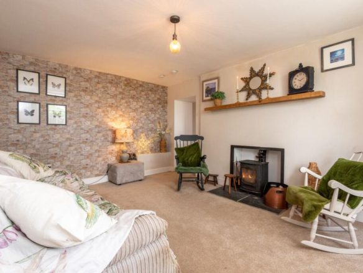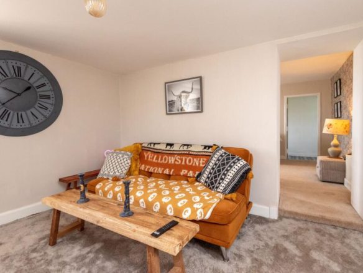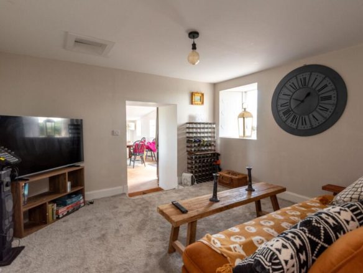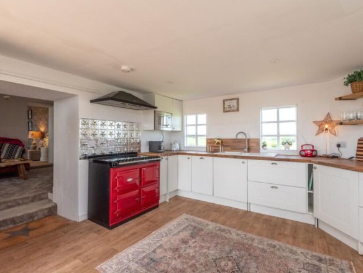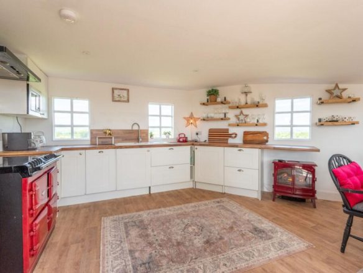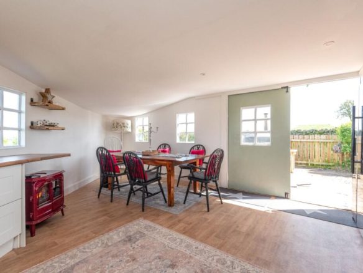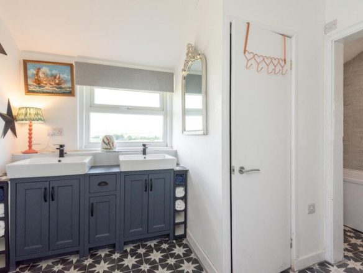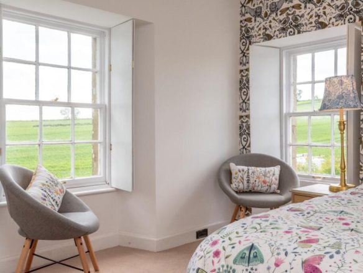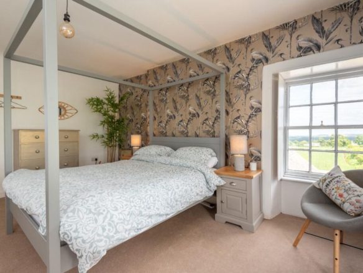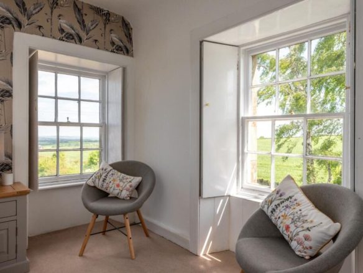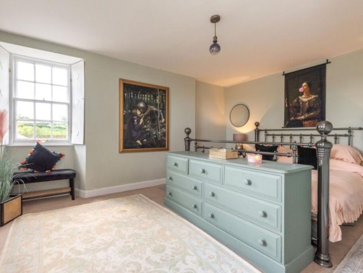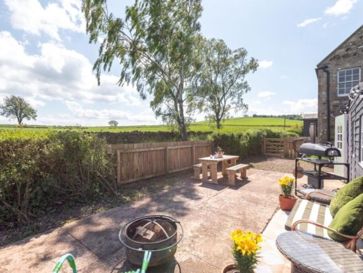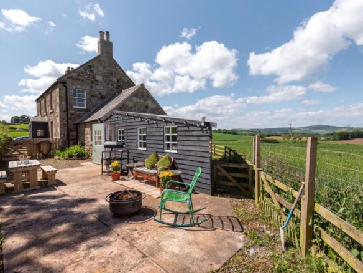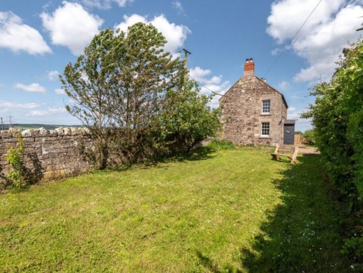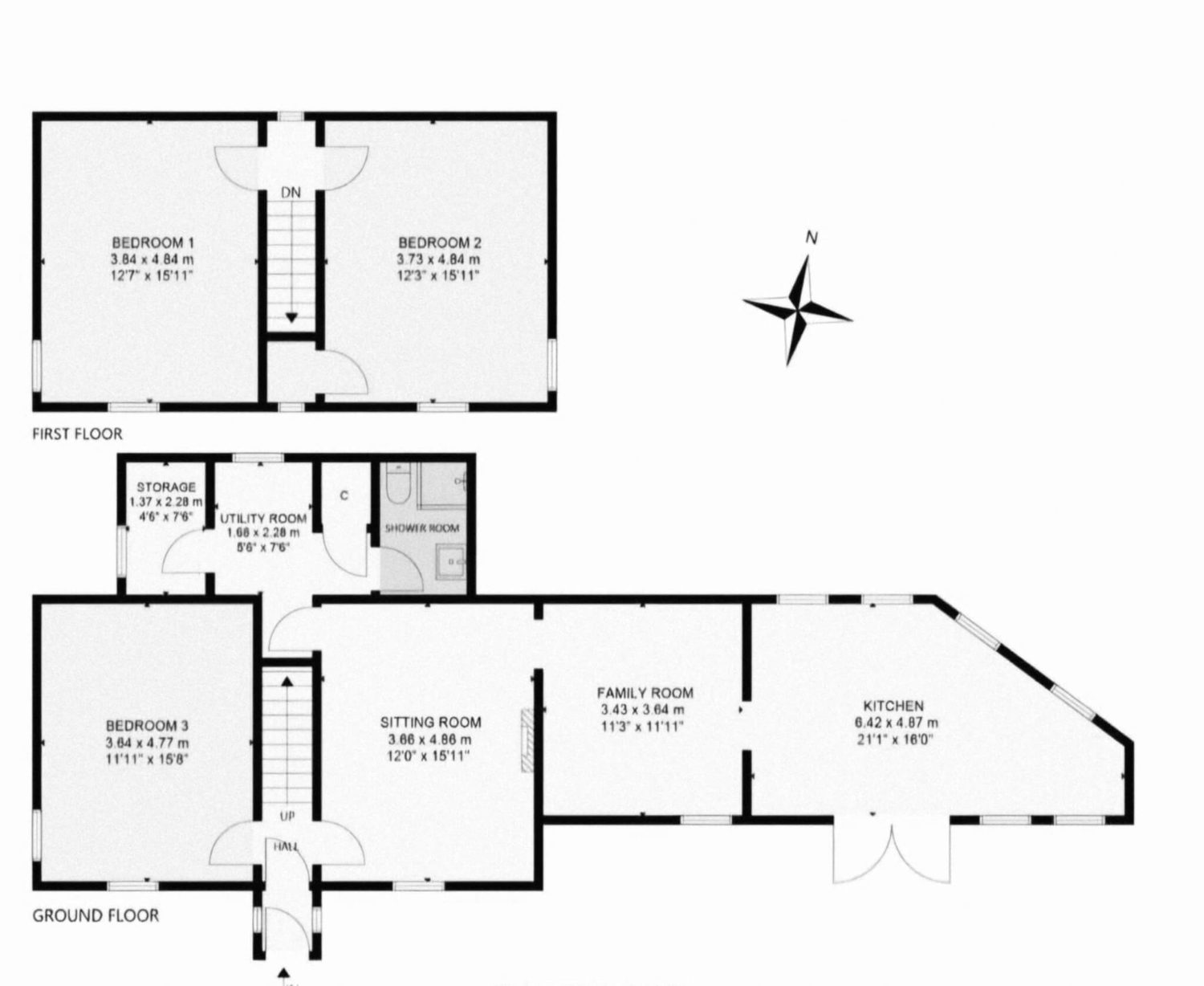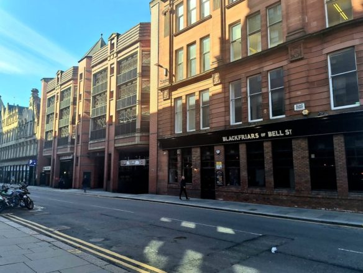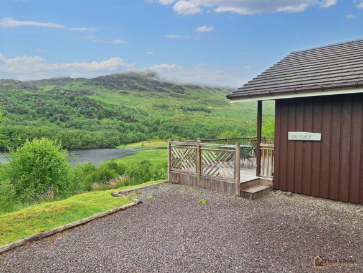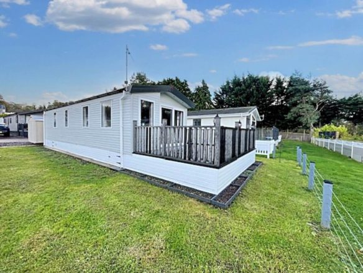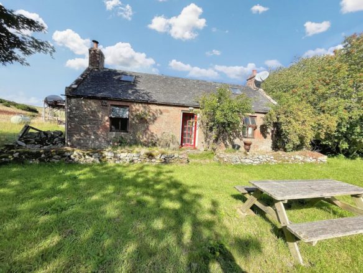- Results First, Fees Later! Pay Only When You Sell.
Overview
- Detached, Residential
- Type
- 3
- Bedrooms
- 1
- Bathroom
- 131 sq meters approx
- m²
- FCPA-22114
- Property ID
- Sold
- Status
Description
GUIDE PRICE £120,000 UNDER HOME REPORT. PRICED TO ALLOW FASTER SALE.
INDEPENDENTLY VALUED at £385,000– Competitively Priced for Fast Sale
✨ NO Next-Door Neighbours – Private Setting
✨ Driveway with Ample On-Site Parking
✨ Planning & Building Warrant Approved for 2 Ensuite Extension
✨ Drawings Available on Request – Add Space & Value
Key Facts at a Glance
- 3 Bedrooms | 1 Bathroom | Off-Street Parking for 2+ Vehicles
- Detached Period Property with No Immediate Neighbours
- Planning Permission for Rear Extension (2 Ensuites)
- Home Report Valuation: £385,000– Priced to Attract Interest
- Grade C Listed
- Home Report & Extension Drawings Available
- Private Garden, Patio, and Mature Boundaries
- Excellent Access to Berwick Rail Station
- Easy Travel to Edinburgh, Kelso, Dunbar & Coastal Areas
- Convenient to Local Schools & Town Centre Amenities
Property Description
Set on the edge of Duns, Edenbank is a rare detached period property with no next-door neighbours — offering the kind of peace and seclusion that’s increasingly hard to find. This charming home has been thoughtfully upgraded, and its flexible layout plus approved extension plans make it perfect for buyers looking to move in with scope to add value.
Downstairs features a generous entrance hall, bright family sitting room, formal dining room, and a versatile third room ideal as a ground-floor bedroom, study, or snug. The large dining kitchen has direct access to the private garden and patio – a great space for family BBQs or summer entertaining. A modern family bathroom and dedicated utility room complete the ground floor.
Upstairs, two large double bedrooms enjoy elevated outlooks and natural light. The interiors blend traditional charm with modern comfort.
The driveway provides parking for multiple vehicles and space for site access if extending. The garden is fully enclosed, with mature greenery creating a peaceful retreat.
Smart Investment Opportunity- SA lovers something for you....
But this isn’t just a dream home — it’s also a smart investment.
With the approved extension, Edenbank could become a high-performing serviced accommodation or Airbnb.
Similar 3-bedroom homes in the Borders area earn £150 to £200 per night, and even with 60% occupancy, that’s £33,000 to £44,000 annually in potential rental income.
Set in a peaceful, rural location with year-round visitor demand, it’s the perfect balance of lifestyle and returns.
Approved Extension Potential
✅ Full Planning & Building Warrant Approved
🚿 Add 2 Ensuite Bedrooms to the Rear
🔧 Perfect for Growing Families or Future Resale Uplift
🗂 Drawings & Permissions Available on Request
💹 Local Market Insight – Detached 3-Bed Sales in TD11
In the past 12 months, the average sale price of detached properties in Duns was approximately £380,060
Across Berwickshire, the broader average for detached homes in the last year was around £350,692
Sample Sales (Detached 3‑Beds, Past Few Years \~ Within \~5 miles)
From local records collected in 2022–2023—note: exact address and dates give insight into actual sold figures near Edenbank:
10 The Avenue, Greenlaw – Detached – £395,000(May 2023)
Glencairn**, Bridgend Duns – Detached – £375,000 (Apr 2023)
Kimmerghame Mains Farmhouse, Duns – Detached – £505,000 (Mar 2023)
📈 Market Trend Summary
Higher-end, renovated or farmhouse-style properties approx £350K–£505K.
The local average hovers in the range of £350K–£380K, depending on condition and location.
📩 Contact us now for the full Home Report and extension drawings.
📆 Early viewing strongly recommended – competitively priced properties with no neighbours and development potential don’t last long.
Can be sold prior to auction by direct enquiry.
Address
- Address 1 Edenbank, Duns
- Country Scotland
- County Scottish Borders
- City Edinburgh
- Area
- Zip/Postal Code TD11 3TA
Access Documents
Auction Deposit Amount
Details
-
Property ID FCPA-22114
-
Price Guide Price £265,000.00
-
Property Size 131 sq meters approx m²
-
Bedrooms 3
-
Rooms 2
-
Bathroom 1
-
Property Status Sold
-
Property Type Detached, Residential
Video
Features
*This floorplan is provided for general information only. Always check the measurements and dimensions yourself or with a qualified professional before making any decisions. It’s best to visit the property or consult with an expert, like a real estate agent or appraiser, to make sure all information is correct. Relying only on this floorplan without checking can lead to mistakes.
Similar Listings
Rare Opportunity – Secure Underground Parking Space in Merchant City, 37 Albion Street (G1 1LH) — copy
37 Albion Street, Glasgow G1 1LH, UKUNIQUE OPPORTUNITY IN CITY CENTRE GUIDE PRICE £16,000 Rare Opportunity – Secure...
- Parking Space, Residential
Escape to Your Highland Retreat — Kingfisher Lodge, Portnellan Estate
1 Kingfisher, Portnellan, Crianlarich, FK20 8QS, UKPOPULAR FULLY MANAGED LOCATION AT GREAT PRICE Best Views Fronting Position within...
- Beds: 2
- Baths: 2
- Garage: 1
- 77sqm m²
- Bungalow, Residential
Modern Park Home for Sale in Blairgowrie with Loch Views, Storage & Decking | Move-In Ready at Marlee Gardens
38 Marlee Gardens, Blairgowrie PH10 6SD, UK🔥 HOT BUY – OPEN TO OFFERS & NEGOTIATIONS 🔥 Park Homes...
- Beds: 3
- Baths: 2
- 49 m²
- Park Home, Residential
Character Cottage & Smallholdings with 10.4 Acres and Development Potential
Crystal Valley, Fettercairn, Laurencekirk AB30 1DU, UKUnique opportunity as advertised exclusively with us- Smallholdings with Potential 🏡 Crystal...
- Beds: 4
- Baths: 2
- Farm, Residential
